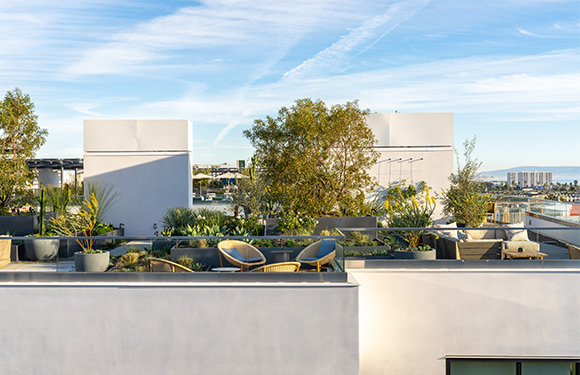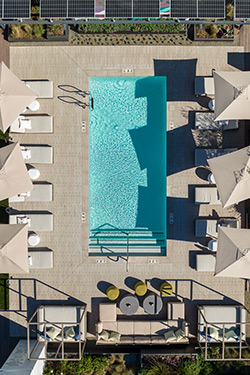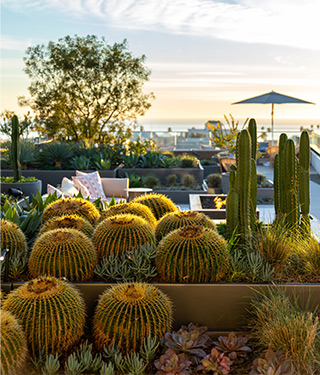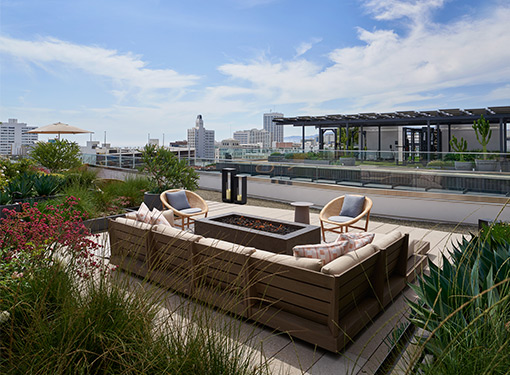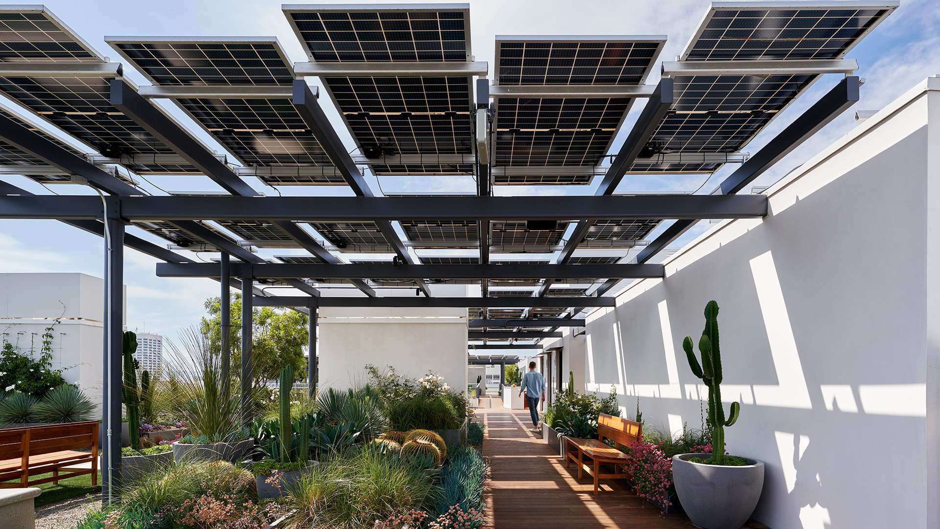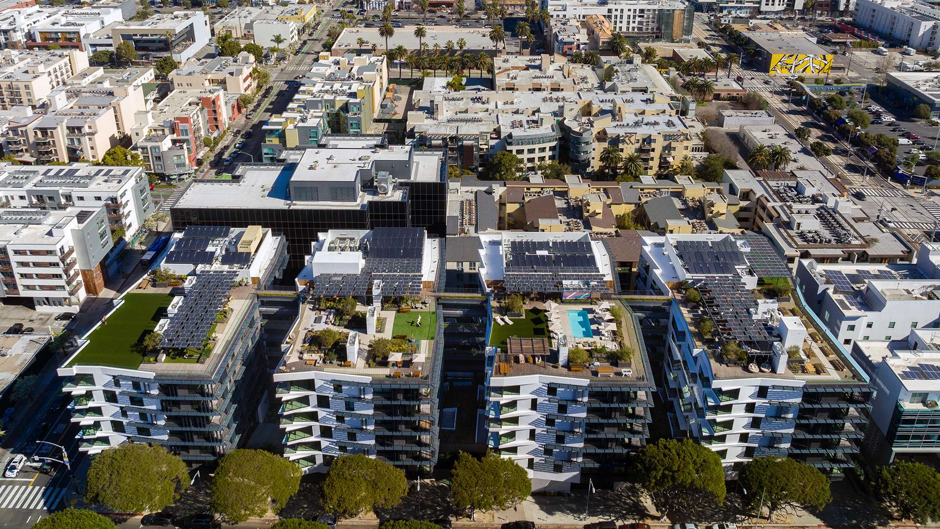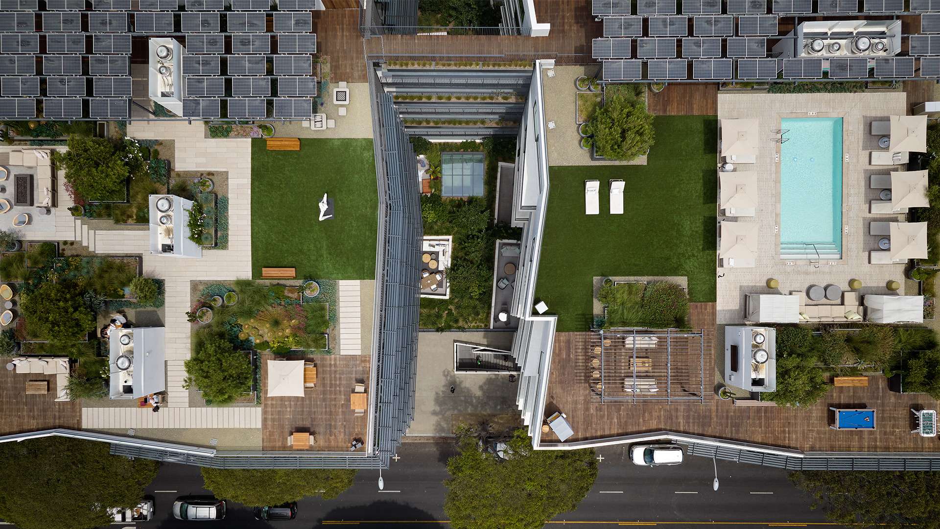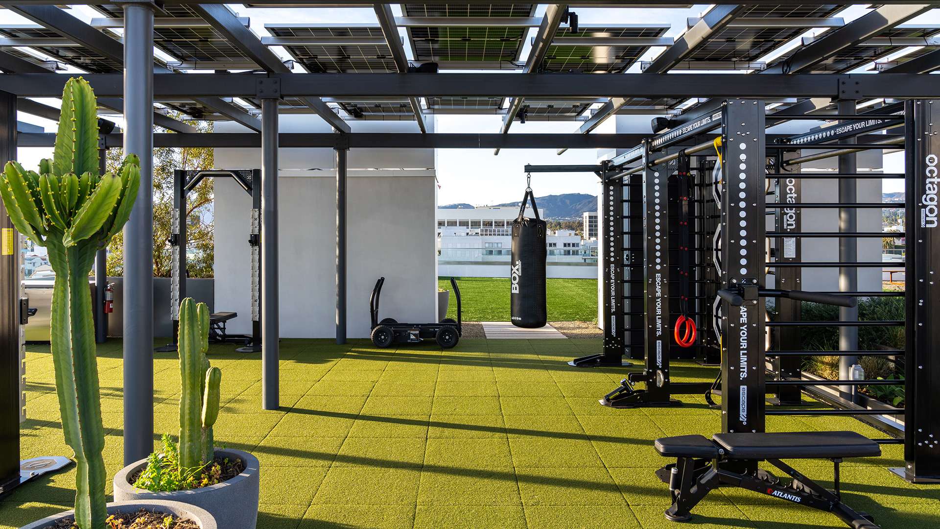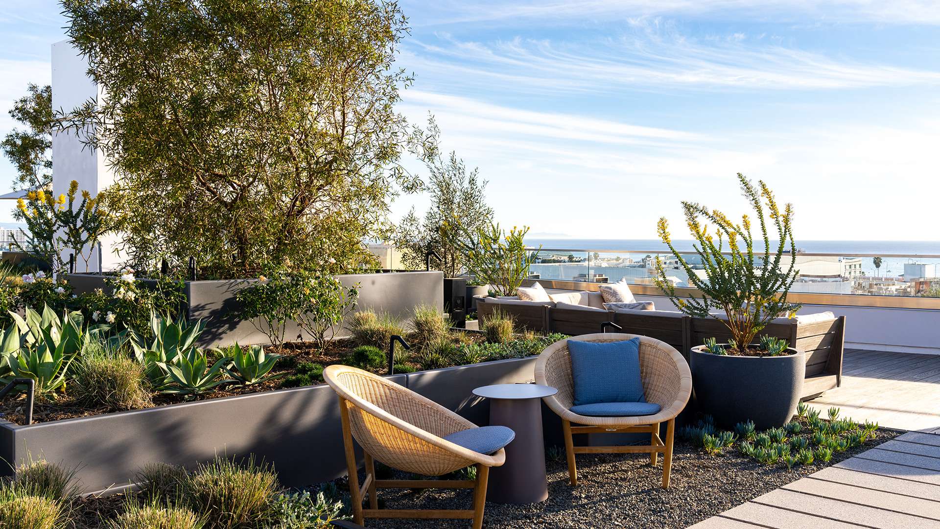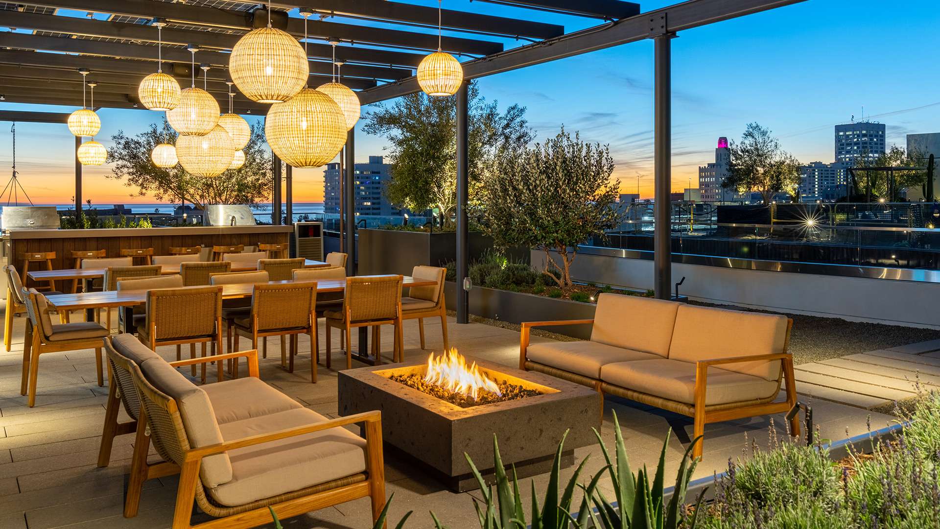The Park Santa Monica
The Park Santa Monica is a vibrant mix of neighborhood-serving ground-floor retail and residences in downtown Santa Monica. Four distinct blocks of buildings are connected by open-air pedestrian bridges. Each building has access to the combined 1-acre rooftop park, currently the largest elevated park in Los Angeles. The amenities include a kitchen garden, swimming pool, lounge, exercise areas, a dog run, and immersive gardens that offer residents a stunning retreat with ocean views and coastal breezes. Photovoltaic canopies provide innovative shade structures to the rooftop seating areas and contribute to the project’s LEED Platinum Certification achievement. At ground level, courtyards and setbacks offer outdoor gathering, dining, and retail space for the larger Santa Monica community, introducing more urban greening and light along the street.
This urban housing project is an excellent example of how designers and city planners can work together to challenge traditional building codes to evolve into new guidelines that create a “visual rhythm along the street,” inspire responsible and sustainable urban development, and benefit the larger community.
